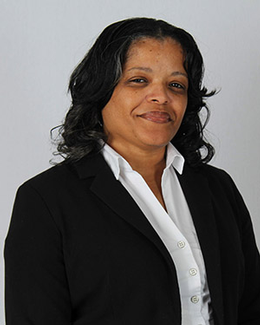$289,900 for Sale
10507 willard, montrose, MI 48457
| Beds 3 | Baths 2 | 1,728 Sqft | 2.00 Acres |
|
1 of 47 |
Property Description
Tranquility! Surrounded by beautiful woods you will see deer in the yard, hear birds singing from the trees & enjoy the scents of summer flowers & autumn foliage.  Take a relaxing walk along your  wooded groomed trails and eat dinner on the deck or in your screened gazebo. A large fenced area will allow kids to play safely & keep pets at home. This all brick 3 bed/1.5 bath home is the perfect fit if you are looking for privacy, nature and serenity! Situated at the border of Genesee and Saginaw counties, Montrose & Birch Run school buses come down the street so you may have convenient school of choice options!. Inside offers plenty of natural light in the family room  and a cozy natural fireplace in the livingroom. The kitchen has plenty of cabinets for storage and a spacious dining area overlooking the back yard. The basement is partially finished with a large rec room complete w/ bar for fun entertaining & gaming. Recent updates incl Furnace 2022, overhead garage door 2021, all new deck boards 2024, fresh paint & trim 2023, dishwasher, lighting, and best yet: a BRAND NEW ROOF w a 30 year transferable warranty! Other updates incl Kitchen & Bath in 2017, water heater 2018, and a 2018 pellet stove to save on heating bills. Leave the stresses of the day behind as you pull into your circle drive and be welcomed HOME! No annoying wait for your answer - Sellers will give prompt and serious consideration to your offer!s consideration to your offer
General Information
Sale Price: $289,900
Price/SqFt: $168
Status: Active
MLS#: ecami50164252
City: montrose twp
Post Office: montrose
Schools: montrose community schools
County: Genesee
Subdivision: metes and bounds
Acres: 2
Lot Dimensions: 326 x 212
Bedrooms:3
Bathrooms:2 (1 full, 1 half)
House Size: 1,728 sq.ft.
Acreage: 2 est.
Year Built: 1979
Property Type: Single Family
Style: Ranch
Features & Room Sizes
Bedroom 1: 14x12
Bedroom 2 : 16x10
Bedroom 3: 11x9
Bedroom 4:
Family Room: 23x13
Greatroom:
Dinning Room: 12x10
Kitchen: 10x9
Livingroom: 20x13
Outer Buildings: Gazebo,Shed
Pole Buildings:
Garage: 2
Garage Description: Attached Garage,Electric in Garage,Gar Door Opener,Direct Access
Exterior: Brick
Exterior Misc: Deck,Porch
Fireplaces: Yes
Fireplace Description: LivRoom Fireplace
Basement: Yes
Basement Description: Block,Partially Finished,Interior Access
Foundation : Basement,Slab
Appliances: Dishwasher,Dryer,Microwave,Range/Oven,Refrigerator,Washer,Water Softener - Leased
Cooling: Central A/C
Heating: Forced Air,Pellet Stove
Fuel: LP/Propane Gas
Waste: Septic
Watersource: Private Well
Tax, Fees & Legal
Est. Summer Taxes: $895
Est. Winter Taxes: $2,257
HOA fees:

Information provided by East Central Association of REALTORS
® Copyright 2025
All information provided is deemed reliable but is not guaranteed and should be independently verified. Participants are required to indicate on their websites that the information being provided is for consumers' personal, non-commercial use and may not be used for any purpose other than to identify prospective properties consumers may be interested in purchasing.
Listing By: Michelle Plunkett of Red Carpet Keim Action Group 1, Phone: 810-653-0600

